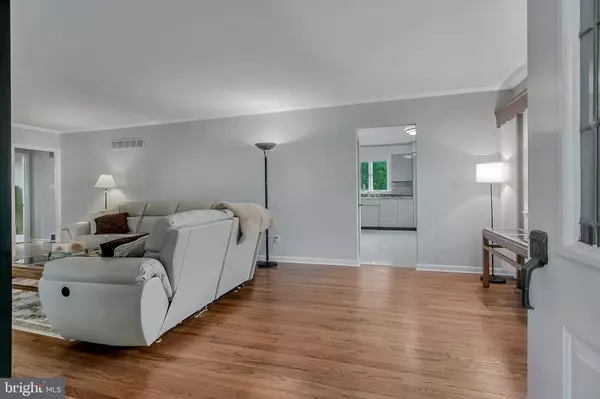$225,000
$225,000
For more information regarding the value of a property, please contact us for a free consultation.
1813 BELFIELD AVE Wilmington, DE 19804
3 Beds
2 Baths
1,706 SqFt
Key Details
Sold Price $225,000
Property Type Single Family Home
Sub Type Detached
Listing Status Sold
Purchase Type For Sale
Square Footage 1,706 sqft
Price per Sqft $131
Subdivision Windermere
MLS Listing ID DENC490540
Sold Date 01/30/20
Style Ranch/Rambler
Bedrooms 3
Full Baths 1
Half Baths 1
HOA Y/N N
Abv Grd Liv Area 1,250
Originating Board BRIGHT
Year Built 1957
Annual Tax Amount $1,678
Tax Year 2019
Lot Size 6,534 Sqft
Acres 0.15
Lot Dimensions 69.00 x 100.00
Property Description
Move-in ready Ranch! Lots of updates! NEW roof (2018), newer hot water heater (2015) and furnace (2014) and electric panel (2019). Gorgeous, gleaming original hardwood oak floors throughout, NEW Anderson windows, and over 450 square feet of extra living space on the lower level, room comprising a family room and office or possibly a 4th bedroom. Conveniently located in popular Windemere just off of Route 7/Limestone Road near Kirkwood Highway there are so many reasons to end your home search here! Enter through an enclosed screened-in porch, complete with ceiling fan and carpet, into a large, bright living room showcasing crown moulding and fresh paint. Just beyond is a large kitchen with a newer cooktop, tiled back splash, built-in oven, shiny vinyl flooring, and access to the lower level and outdoors. There are two generously sized bedrooms, both with hardwoods and large double closets. Adjacent is the third bedroom (set up as a dining room) also featuring hardwoods and crown moulding. This floor also features a full bathroom, recently updated with a NEW granite-topped vanity, light fixtures, tiled floor and tub, and a powder room with a pedestal. Walk up steps lead to the attic is fully floored making great convenient storage. The beautifully finished basement offers TWO fully finished rooms, perfect for a family room, office, music studio, or more, all with great light, new carpet, and fresh bright paint. With tons of storage, a workshop area, utility sink, washer/dryer, and bilco door, the basement utility room finishes off this attractive home - all you need to do is move right in! Property also has a fenced-in rear yard and a storage shed. Schedule your private tour today!
Location
State DE
County New Castle
Area Elsmere/Newport/Pike Creek (30903)
Zoning NC6.5
Rooms
Other Rooms Living Room, Bedroom 2, Bedroom 3, Kitchen, Family Room, Bedroom 1, Office, Utility Room, Bathroom 1, Bathroom 2, Attic, Screened Porch
Basement Full
Main Level Bedrooms 3
Interior
Interior Features Attic, Attic/House Fan, Built-Ins, Carpet, Ceiling Fan(s), Crown Moldings, Entry Level Bedroom, Formal/Separate Dining Room, Intercom, Kitchen - Efficiency, Tub Shower, Wood Floors
Hot Water Natural Gas
Heating Forced Air
Cooling Central A/C
Flooring Carpet, Vinyl, Hardwood
Equipment Cooktop, Dishwasher, Dryer - Electric, Exhaust Fan, Intercom, Oven - Wall, Refrigerator, Water Heater
Window Features Casement,Bay/Bow,Replacement,Screens,Wood Frame
Appliance Cooktop, Dishwasher, Dryer - Electric, Exhaust Fan, Intercom, Oven - Wall, Refrigerator, Water Heater
Heat Source Natural Gas
Exterior
Garage Spaces 3.0
Waterfront N
Water Access N
Accessibility None
Parking Type Driveway
Total Parking Spaces 3
Garage N
Building
Story 1
Sewer Public Sewer
Water Public
Architectural Style Ranch/Rambler
Level or Stories 1
Additional Building Above Grade, Below Grade
New Construction N
Schools
Elementary Schools Forest Oak
Middle Schools Stanton
High Schools Dickinson
School District Red Clay Consolidated
Others
Senior Community No
Tax ID 08-050.20-231
Ownership Fee Simple
SqFt Source Assessor
Acceptable Financing Cash, Conventional, FHA, VA
Listing Terms Cash, Conventional, FHA, VA
Financing Cash,Conventional,FHA,VA
Special Listing Condition Standard
Read Less
Want to know what your home might be worth? Contact us for a FREE valuation!

Our team is ready to help you sell your home for the highest possible price ASAP

Bought with THEODORE C FUGEE • Patterson-Schwartz-Rehoboth






